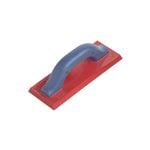Four Reader Questions Answered By Our Experts
From old grout removal to deck fastener selection, we tackle a range of problems faced by our readers.
Every project evolves with its own individual set of surprises. Construction professionals regularly rise to the challenge, resolving each situation based on that job’s circumstances. Through their experience, our experts provide valuable guidance to these reader-submitted issues.
On This Page
Question #1
From Garland:
I recently purchased a 10 ft. x 16 ft. storage shed and want to have it built on 16-inch pillars. I plan to have a 16 x 16 x 3.5-inch block under the pillar and a poured cement post in the earth under the block. How far apart do I have to place my pillars?
Answer:
A sturdy pillar-and-footing combination provides critical support for your proposed structure and isolates it from shifting, heaving soil. The answer to your question, however, depends upon the construction of the shed itself. The type of wood used, the size of the lumber, the construction of the beams, and the spacing and span of the floor joists all factor into proper spacing of your footings and pillars. The manufacturer of the shed should supply recommendations that fit the construction specifications of your particular structure. If the information is not contained in the plans, then contact them to confirm. Additionally, most municipalities provide resources for determining the span between supports for projects such as this. If not readily available online, a short conversation with a building inspector or an email containing a copy of your plans along with your question should get you an answer fairly quickly.
Question #2
From Lisa:
What sort of gravel should I use for a concrete driveway base?
Answer:
The base for a concrete driveway depends largely upon the composition of the earth where it sits. Some soils allow for a driveway to be poured on top of compacted native earth. Most often, the minimum of a four-to-six-inch compacted layer of graded, crushed gravel is required. Earth composed of clay or high levels of organic matter, however, may require multiple base levels. Base gravel should not be round. Crushed gravel with course, angular edges locks together as it compacts, providing a solid base. Your driveway may require as many as three graduated layers, depending upon native soil and the weight you intend to drive across it. When needed, apply sub base of larger rock, 2 to 3 inches and compact. Lay a middle layer of gravel 1 to 2 inches in size and again, compact. For the top (oftentimes the only) layer, choose what is commonly referred to as “class-5” gravel. The smaller size of this product compacts closely together and provides the perfect bed for a layer of concrete. Note the frequent use of compaction throughout this process. Sufficient compaction of soil and each 2-inch “lift” in the base layers represents the most significant factor affecting the lifespan of a concrete slab.
What else goes into laying crack-free conctrete?
Question #3
From James:
I had new windows installed and now the house smells like mold. The wood they used has a mold smell to it. What should they have used? I plan to have the installers redo everything. What materials did they use for the frame and trim? I don’t want any wood at all.
Answer:
Trust your instincts about moldy smells in your house. You should have the windows checked out before they get worse. Take time to verify that the smell you identified actually comes from the new windows and trim. If the installers failed to seal the enclosure properly, moisture may enter the wall somewhere and fuel mold growth. On vinyl-clad windows, damage can allow moisture to get under the protective, cosmetic layer and cause mold underneath.
Question #4
From Toni:
I have a 2550 square foot house in SWGA [Albany, Georgia] and as you know we have HOT-HUMID summers that last actually about 9 months out of the year. I need new/more insulation in my attic and I wanted to know your opinion on spray foam vs blow in since my water pipes are in the attic. What would you recommend?
Answer:
Use of spray-foam insulation changes the location of the insulation envelope from the attic floor to the back of the roof sheathing and the attic gables, fully enclosing the attic space containing the water pipes and likely the HVAC runs. Although this adds some volume to the house that must be cooled or heated, it prevents these systems from being exposed to temperature extremes that can occur in attics. Summer heat, magnified by asphalt shingles, or winter cold affect air and water moving through ductwork and pipes, which forces furnaces, air-conditioning units and water heaters to work harder, using more energy and shortening their lifespans.
Ken Wells, co-owner of Elite Insulation & PolyPro LLC, also points out that changing the location of the insulation envelope with spray foam eliminates the problem of air leakage through ceiling penetrations such as electrical boxes, air fans, and plumbing. It also keeps air escaping from ductwork leaks inside the envelope, where you want it.
On the other hand, blown cellulose offers ease of installation and costs much less. R-value density, however, is a point that may swing the advantage back to spray foam. Once applied, spray foam does not move or settle and it provides greater r-value in tight conditions created around the outer edges of a low-pitched roof or in cathedral ceilings, where the desired r-value may not be possible with blown cellulose or fiberglass batts because of limited rafter depth.
About the Author:
Craig Gustafson is a writer and editor based on the East Side of St. Paul, Minnesota. He spent several formative years working on a construction crew and enjoys home-improvement projects of many types. His family has recently purchased a small property in Northern Wisconsin with a shell standing on it, which they look forward to finishing themselves.




