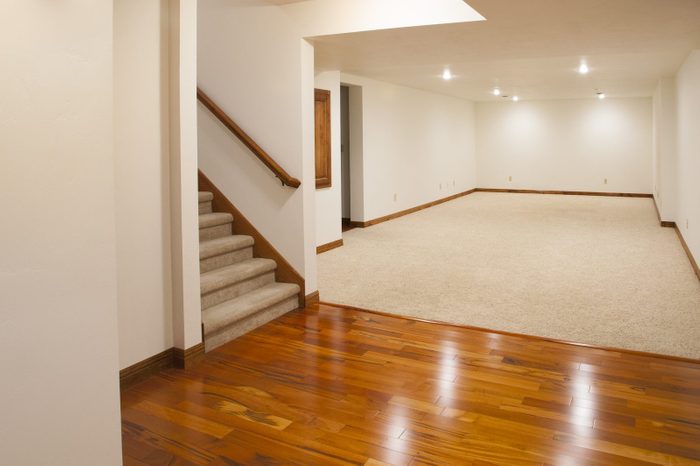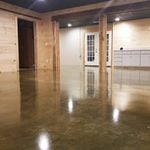Using Laminate Flooring for the Basement: What To Know

Laminate is an attractive option for the basement, provided you use the right kind. Play it safe by sticking to products recommended for basements.
Not so long ago, installing laminate flooring in a basement was a sure way to void the warranty. The laminate’s fiberboard core would soak up moisture seeping through the concrete floor and floating around in the humid air. The result? Warping, bending and curling.
Today you can buy waterproof or water-resistant products, changing the game for basement installations. “Waterproof” and “water-resistant” are different designations, and a waterproof product is definitely better for the basement.
Water-resistant laminates feature a vulnerable fiberboard core encapsulated in a waterproof casing, but any damage to the casing wrecks the waterproofing. A waterproof product either has a more durable casing or a mostly plastic core that’s incapable of absorbing moisture.
The line between waterproof laminate flooring and a similar product — rigid luxury vinyl planks — is blurred, with the most important difference being the quality of the wood-grain pattern. Here, find out all about basement wood flooring.
One of the main attractions of laminate flooring is its resemblance to real wood, so manufacturers put extra effort into creating realistic and attractive patterns. Laminate planks also come with a harder surface that feels more like wood. So if you prefer the look of wood, laminate is better than real wood or luxury vinyl planks.
What Is Laminate Flooring?
Laminate flooring consists of four layers bonded together to produce planks that are generally 3/8- to 1/2-in. thick, 3- to 5-in. wide and 36- to 72-in. long. From the top down, there’s a wear layer, a design layer, the core and the backing. The wear and design layers are the ones you see, but the core and backing do most of the hard work.
Although some laminate products come with padded backing, most have melamine plastic hard backing for structural stability and moisture resistance.
The fiberboard core, which forms the bulk of the plank, is engineered with a tongue and groove that allow installers to simply snap planks together. This ease of assembly is one of the most identifiable features of laminate, and one of the main reasons for its popularity. Almost anyone can install a laminate floor.
Budget laminates are unsuitable for a basement because their fiberboard core is absorbent and basically unprotected. You need a moisture-resistant or waterproof product for the basement. Even if you find one you like, a flooring retailer might try to talk you out of installing any type of laminate in a basement with moisture issues.
Benefits of Laminate Flooring in a Basement
Laminate products suitable for below-grade installation (check the label) can more than hold their own in a relatively dry basement. Some of the benefits they offer include:
- Easy to install: You can cut laminate planks with any power saw suitable for wood, and the planks snap together like puzzle pieces.
- Easy to maintain: The super-hard, smooth surface of a laminate floor needs little cleaning other than occasional sweeping or vacuuming. You can replace a damaged plank by disassembling the floorboards or cutting it out and installing a new one.
- Long-lasting: Laminate flooring generally lasts twice as long as its warranty period, which is usually around 10 years. Longevity may be reduced in persistently damp conditions, however.
- Attractive: No matter which wood species or color you prefer, you can find a laminate product that mimics it.
Drawbacks of Laminate Flooring in the Basement
Even products for below-grade installation will fail in a consistently damp environment, so you should look for other options if you have water problems. Some other drawbacks include:
- Limited return on investment: Laminate flooring, unlike real wood or ceramic tile, has little to no effect on a home’s resale value.
- Uncomfortable: Laminate flooring is hard and cold. The super-smooth surface can be difficult for pets to navigate.
- Subfloor needs to be flat: If you’ve got ridges or depressions in your basement floor, laminate planks — which are rigid and thin — can separate or crack. You also need to apply a waterproof coating and install underlayment beneath the laminate flooring.
- Can’t be refinished: You can restore the finish on a dull laminate floor, but you can’t sand it. When the floor becomes too dull to restore, it must be replaced.
How To Choose Laminate Flooring for the Basement
- Read the label carefully before purchasing to ensure the warranty covers below-grade installation. If you choose one that doesn’t, you have no recourse if problems develop.
- Stay away from $1-per-square-foot bargain products. Laminate flooring that will last in the basement costs $2.50 per square foot on average.
- Choose the color and pattern according to your preferences. In a dark basement, keep in mind that a light color will help offset the gloom.
- Given that you’ll probably be installing it on a concrete slab, you’re better off with flooring with robust backing. It costs more, but the extra bulk makes the floor more comfortable for walking and provides extra thermal insulation and moisture resistance.
If you want to keep your basement dry, find out the cost of waterproofing your basement.
Installing Laminate Flooring in the Basement
- Any flooring installation begins with prepping the subfloor. It must be flat so defects caused by spalling or cracks need to be corrected. In some cases, you may need to use a floor leveling compound. New concrete and leveling compound needs to off-gas for at least 30 days, and after that you should apply a waterproofing coating. For maximum protection, follow up by installing a moisture-proof underlayment.
- Install the flooring just as you would anywhere else in your home, by snapping planks together and cutting them to fit as needed with a circular saw or table saw. Use a jigsaw to cut curves for fitting around obstructions like plumbing pipes.
- Be sure to maintain a 1/4-in. expansion gap around the perimeter of the floor, and install baseboard to hide the gap and hold the floor down. If the walls are concrete, you may need to glue the baseboard rather than nail it. If so, glue it to the wall and not the floor.
- Keep a few spare planks for replacements.



